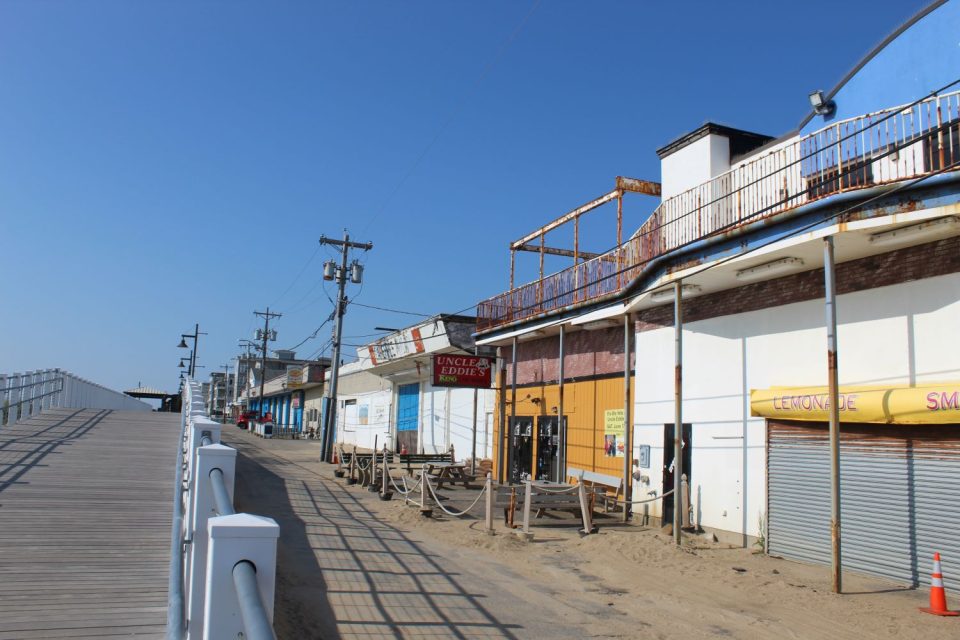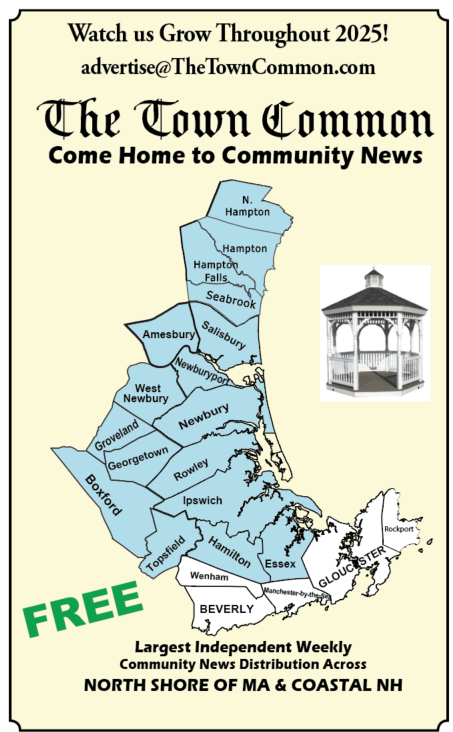SALISBURY — The proposed Big Block housing complex on the beach front here is again before the town for approval.
The mixed-used project, which could be the long-sought catalyst for the beach front development, would replace an aging group of bars and arcades with 235 housing units and some shops.
The new housing units, proposed by a partnership of owners of several adjacent and interconnected properties in the Salisbury Beach Town Center, may bring to the beach about 500 additional residents, who would likely stimulate new economic growth.
The town has been encouraging new investment in the once thriving beach front with a new welcoming center and a building for the popular carousel as a tourist attraction.
The 7,000 square feet of retail space will be on the street level facing Broadway and the northern end of Ocean Front South. It is designed, the proposal states, “to promote the Town’s re-vitalization efforts for the Salisbury Beach Town Center” and includes stadium-style seating benches along Broadway for visitors to view the ocean and enjoy events on the esplanade.
The first row of residential use along Ocean Street South is designed as single-story units with multi-level structures located further landward and open courtyards between the single-story units and multilevel structure.
Rejected by the Conservation Commission and the state Department of Environmental Protection, the controversial project was redrawn and presented to the town for approval this spring. The ConComm will begin consideration of the revised proposal again on June 7.
The project, which has been in development since 2017, initially drew considerable opposition in town because of its proposed height and location, blocking other housing units from easy access to the beach.
The Planning Board was less concerned with the size of the $130 million project and approved it unanimously. The new proposal calls for a 107,265-square-foot building.
The ConComm was concerned about the building’s environmental impact, including the impact rising seas, powerful storms and coastal erosion would have on the building and the beach.
Commission chairwoman Sheila Albertelli said, “I have seen many times, year after year and storm after storm, the destruction that occurs down there from the velocity and the strength of these waves hitting these buildings and these dunes with the force of a freight train.”
Working with Hughes Environmental Consulting in association with Epsilon Associates, the One Oceanfront partnership proposes to construct a new pile-supported building which allows the movement of sand and flood flow under the building. Putting it on piles will also make the building taller.
It also is proposing to remove pavement on Ocean Front South, reduce impervious surfaces by 1.2 acres and enhance the dune function by removing foundations and other obstructions.
On-site parking with 354 parking spaces will be provided in a garage structure, which will have grade-level and elevated parking.
The newly redesigned complex addresses the issues raised by the ConComm and DEP by removing the below-grade horizontal structural beams, removing the paved road surface along Oceanfront South and replacing it with a smaller roadway consisting of a mixture of gravel and shell fragments to establish a pervious surface compatible with the dune environment, and restoring the remainder of this area to dune.
The utilities will be moved landward and buried. Some 30,000 cubic feet of foundations, frost walls and debris buried in the dune will be replaced with sand.
The Planning Board will leave approval of the project to Scott Vandewalle, the head of inspection services, unless he decides the changes are extensive enough to require it to approve them.
Salisbury Beach ‘Big Block’ Is Back
Tuesday May 30, 2023

Salisbury Beach - Big Block



