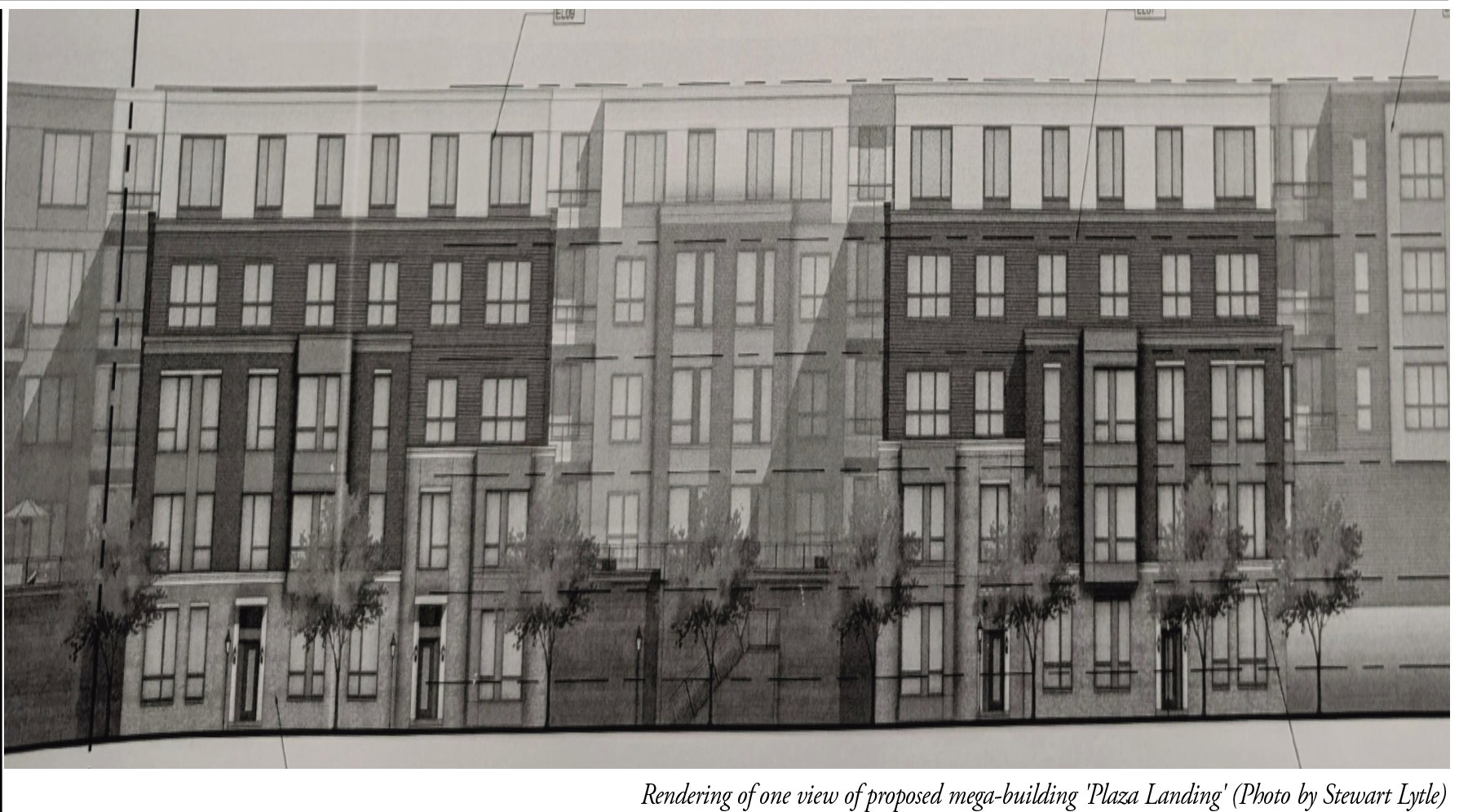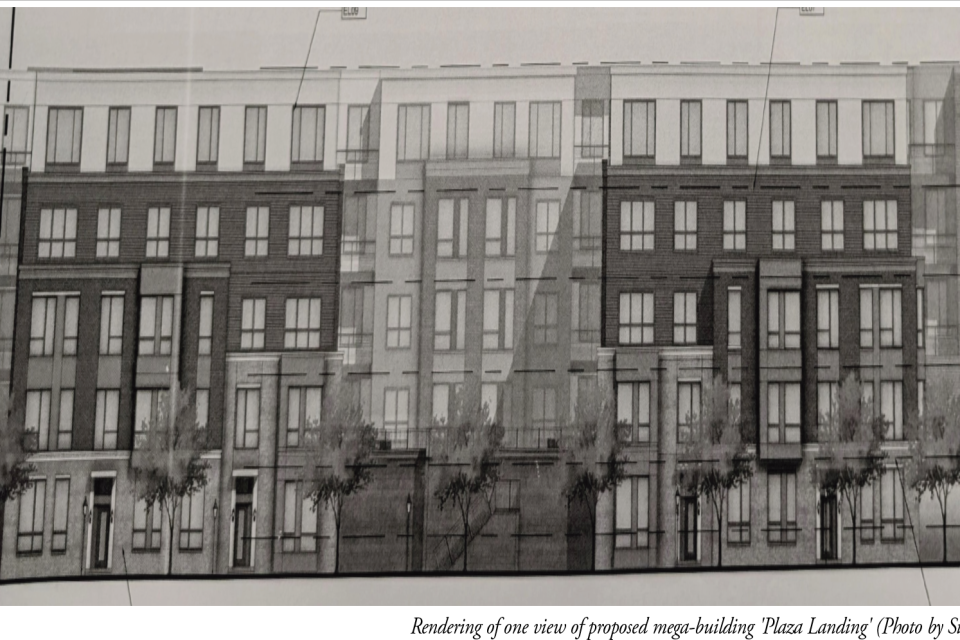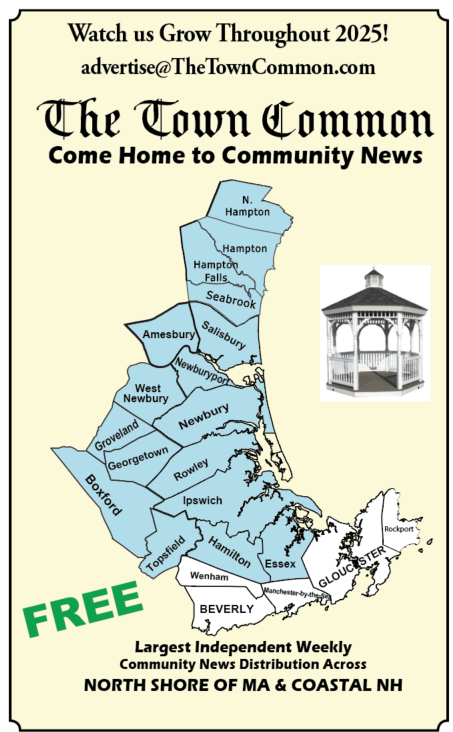NEWBURYPORT – Port Plaza, the site of the now-vacant former Kmart store, has begun the permitting process for what could become the city of Newburyport’s largest building.
And though the city of Newburyport is a partner in the development, don’t expect the regulatory process to be swift.
The project, dubbed Plaza Landing, came before the Zoning Board of Appeals (ZBA) last week for the first time. Represented by Lisa Mead, a land use attorney and former mayor of Newburyport, Plaza Landing is expected to raise the amount of affordable housing in the city to above the state’s target of 10 percent of all housing.
The proposal is part of a development agreement signed by Mayor Sean Reardon and Port Plaza owner Richard Kaplan late last year. Kaplan and the city would turn the 3-acre site, which encompasses the unused 50,851-square-foot building that was the Kmart store, into housing under the Chapter 40B process.
Kaplan plans to build 212 rental apartments, with 25 percent designated as affordable housing. These affordable units would be permanently restricted to residents earning below 80 percent of the area’s median income, currently about $127,000. The remainder of the units would be market-rate rentals for at least 35 years.

Plaza Landing is part of a broader trend across Massachusetts, where former large retail spaces are being converted into housing due to changing consumer habits and the rise of online shopping.
Plaza Landing is also expected to be part of a long-range city plan to develop this gateway area of the city into a more dense urban land use pattern.
The next public hearing on the project is scheduled for July 22.
ZBA chairman Rob Ciampitti said the board will look at all aspects of the proposed building, including wetlands, energy conservation, drainage, sewage, water, traffic, geotechnical and engineering issues.
From the initial comments from the neighbors, the challenge the project faces is primarily its size and the traffic it will generate.
The proposed four-story building would include basement parking and several outdoor plaza areas. To reduce the building’s visual impact, the upper floors would step back on the upper floors. The brick design would mirror other developments downtown and throughout the city.
Ciampitti explained to those attending the first meeting that, although the Planning Board, Conservation Commission, and other city bodies will provide input, the ZBA alone is responsible for final decisions.
“This is a state statute,” Ciampitti said. “It must be completed within 180 days. It often takes most of that time.”
To assist with the review, the developer will pay for outside consultants. These include TEC, Inc. for transportation and parking, Phil Christensen for stormwater and civil engineering review, and a third-party architectural reviewer yet to be chosen.
City departments and committees will also weigh in, including Engineering, Building Inspection, Water and Sewer, Energy Advisory, Traffic Safety, Conservation, Planning, and the School Committee. ♦




